3 Rubins Court, Dix Hills, NY 11746
| Listing ID |
11151327 |
|
|
|
| Property Type |
Residential |
|
|
|
| County |
Suffolk |
|
|
|
| Township |
Huntington |
|
|
|
| School |
Half Hollow Hills |
|
|
|
|
| Total Tax |
$34,376 |
|
|
|
| Tax ID |
0400-215-00-01-00-091-009 |
|
|
|
| FEMA Flood Map |
fema.gov/portal |
|
|
|
| Year Built |
2000 |
|
|
|
| |
|
|
|
|
|
Custom built 13,000 sq ft all brick beauty w/ the most private location. The quality throughout is unparalleled. Breathtaking entry foyer w/ open staircase/20 ft soaring ceilings, formal living room, formal dining room, antique white chefs kitchen w/ high-end appliances/double dishwasher/double wine fridge/center island/warming drawer/walk-in pantry, family room w/ gas fplc, all rich mahogany floors, 5/6 bedrooms and 8.5 baths, primary bedroom suite w/ balcony/separate sitting area/gas fireplace, two staircases lead to all super-sized bedrooms w/ walk-in closets/en-suite baths, 2nd floor family room/the possible 6th bedroom w/ balcony, walk-up finished attic w/ ample storage, the most entertaining lower level you will find in a home... bowling alley/indoor basketball court,/1950's inspired diner/gym/full bath/steam room/changing room/separate entrance. 3 car heated garage, blue stone patio on a flat 1 acre+. This truly extraordinary property is a dream home that can be your reality!!
|
- 5 Total Bedrooms
- 8 Full Baths
- 1 Half Bath
- 13000 SF
- 1.14 Acres
- 49658 SF Lot
- Built in 2000
- Available 7/15/2023
- Colonial Style
- Finished Attic
- Lower Level: Finished, Walk Out
- Lot Dimensions/Acres: 1.14
- Condition: Diamond++
- Oven/Range
- Refrigerator
- Dishwasher
- Microwave
- Washer
- Dryer
- Hardwood Flooring
- Central Vac
- 14 Rooms
- Entry Foyer
- Family Room
- Den/Office
- Walk-in Closet
- Private Guestroom
- 2 Fireplaces
- Alarm System
- Forced Air
- Natural Gas Fuel
- Central A/C
- Basement: Full
- Hot Water: Gas Stand Alone
- Features: Cathedral ceiling(s), eat-in kitchen,exercise room,formal dining room, granite counters, marble bath,marble countertops,master bath,pantry,powder room,sauna,storage
- Brick Siding
- Attached Garage
- 3 Garage Spaces
- Community Water
- Other Waste Removal
- Cul de Sac
- Shed
- Construction Materials: Frame
- Lot Features: Near public transit
- Parking Features: Private,Attached,3 Car Attached
- Sold on 8/25/2023
- Sold for $3,125,000
- Buyer's Agent: Paul F Licari
- Company: BERKSHIRE HATHAWAY
|
|
Signature Premier Properties
|
Listing data is deemed reliable but is NOT guaranteed accurate.
|



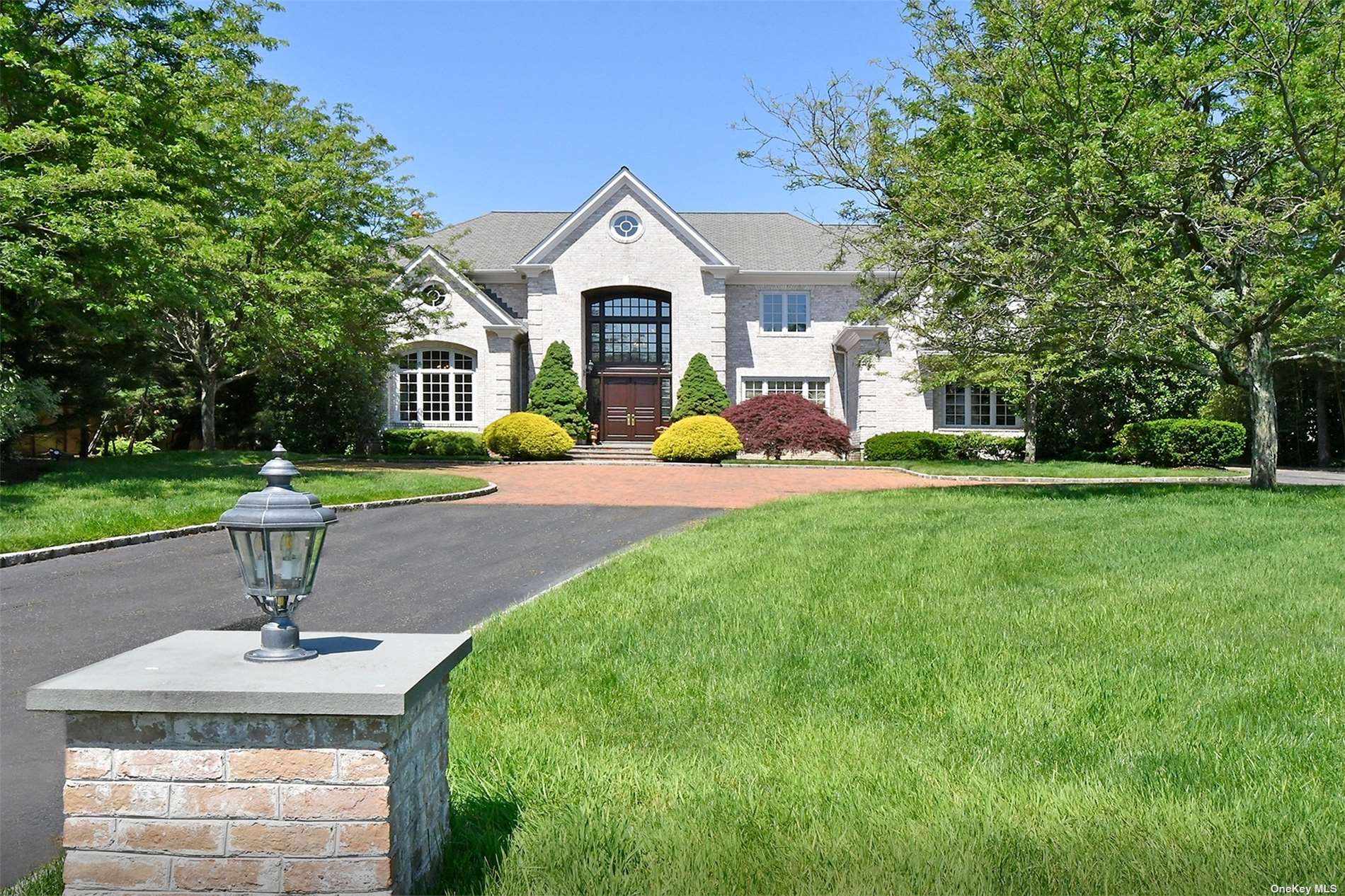

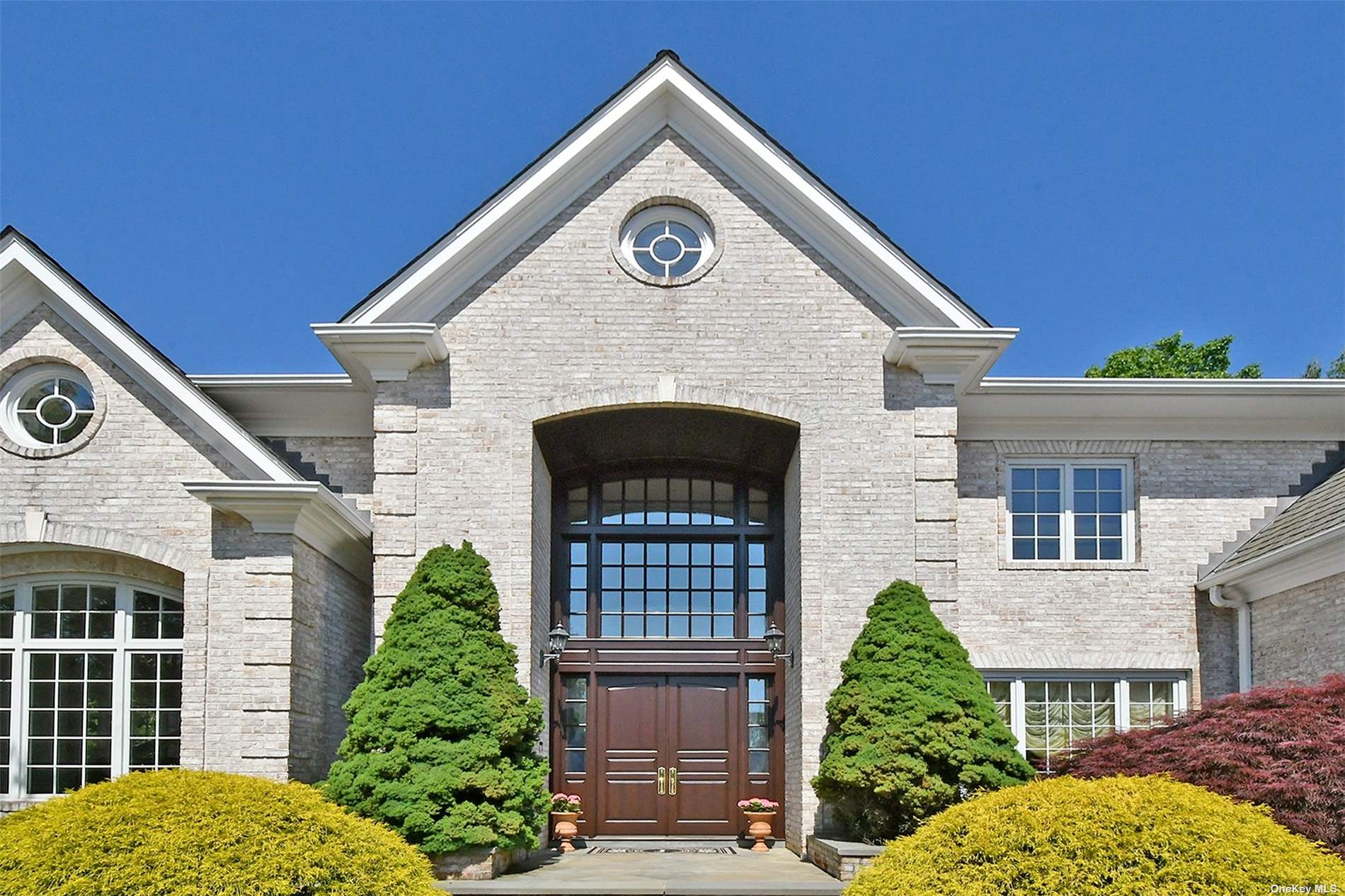 ;
;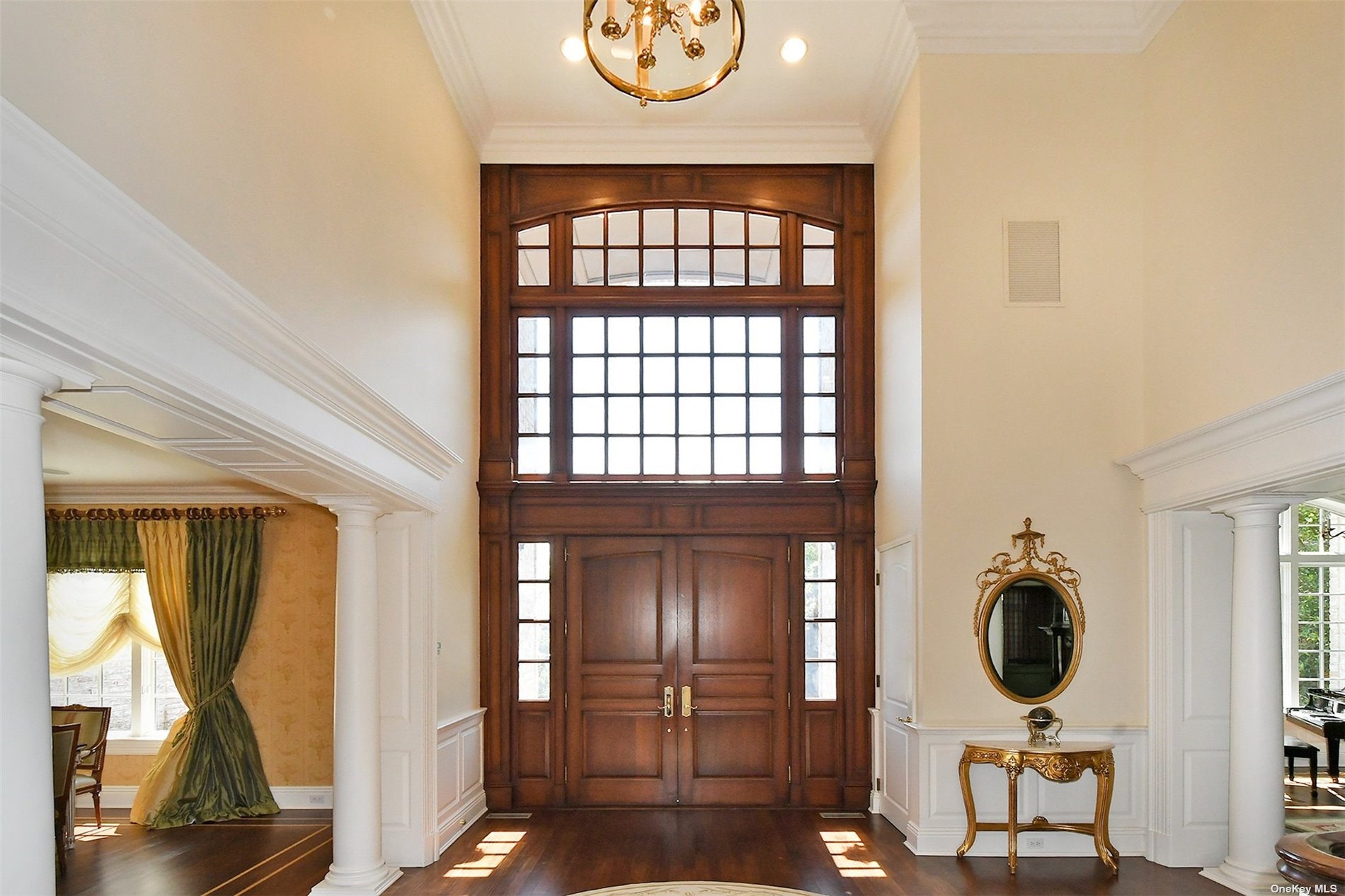 ;
;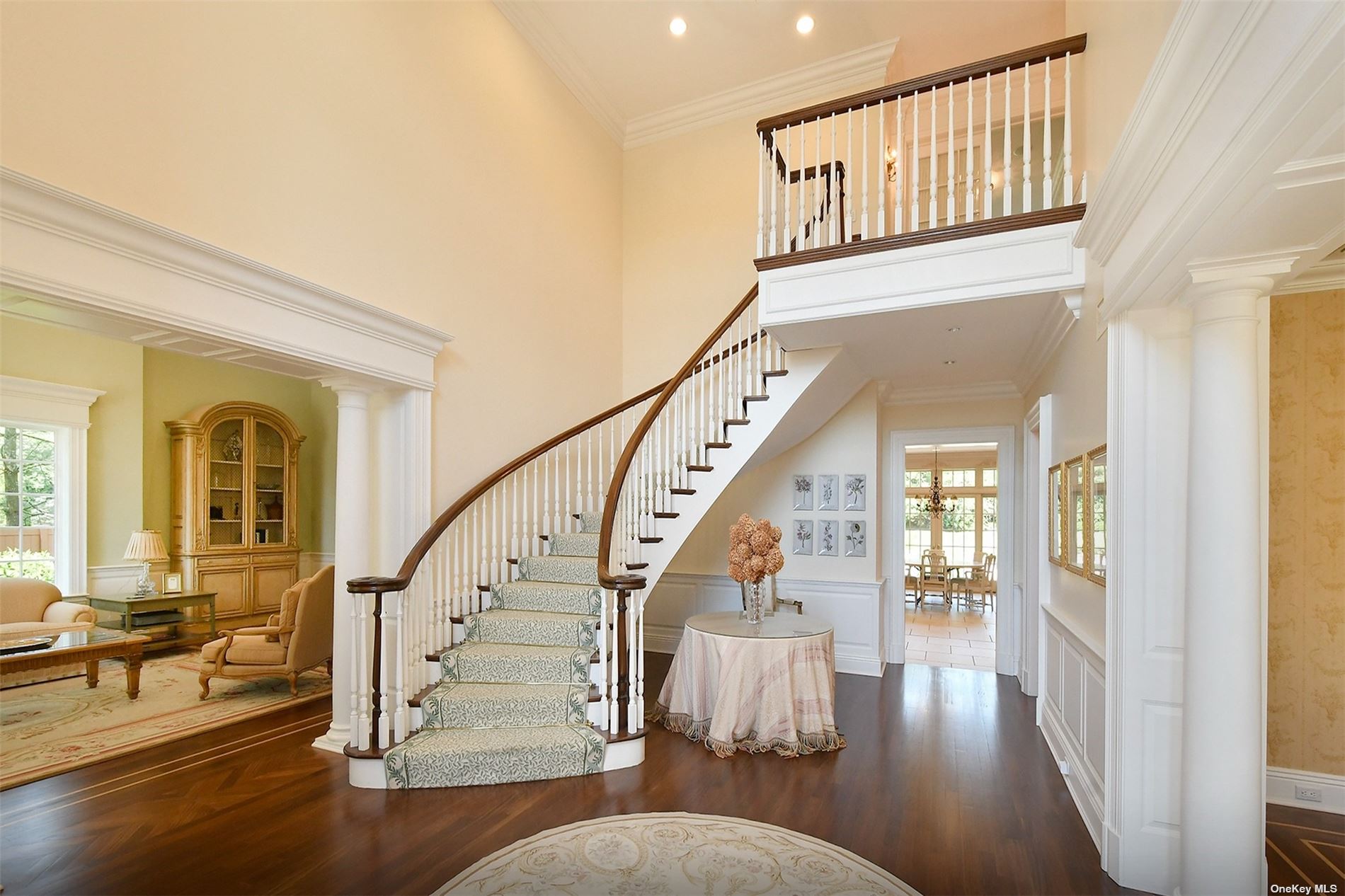 ;
;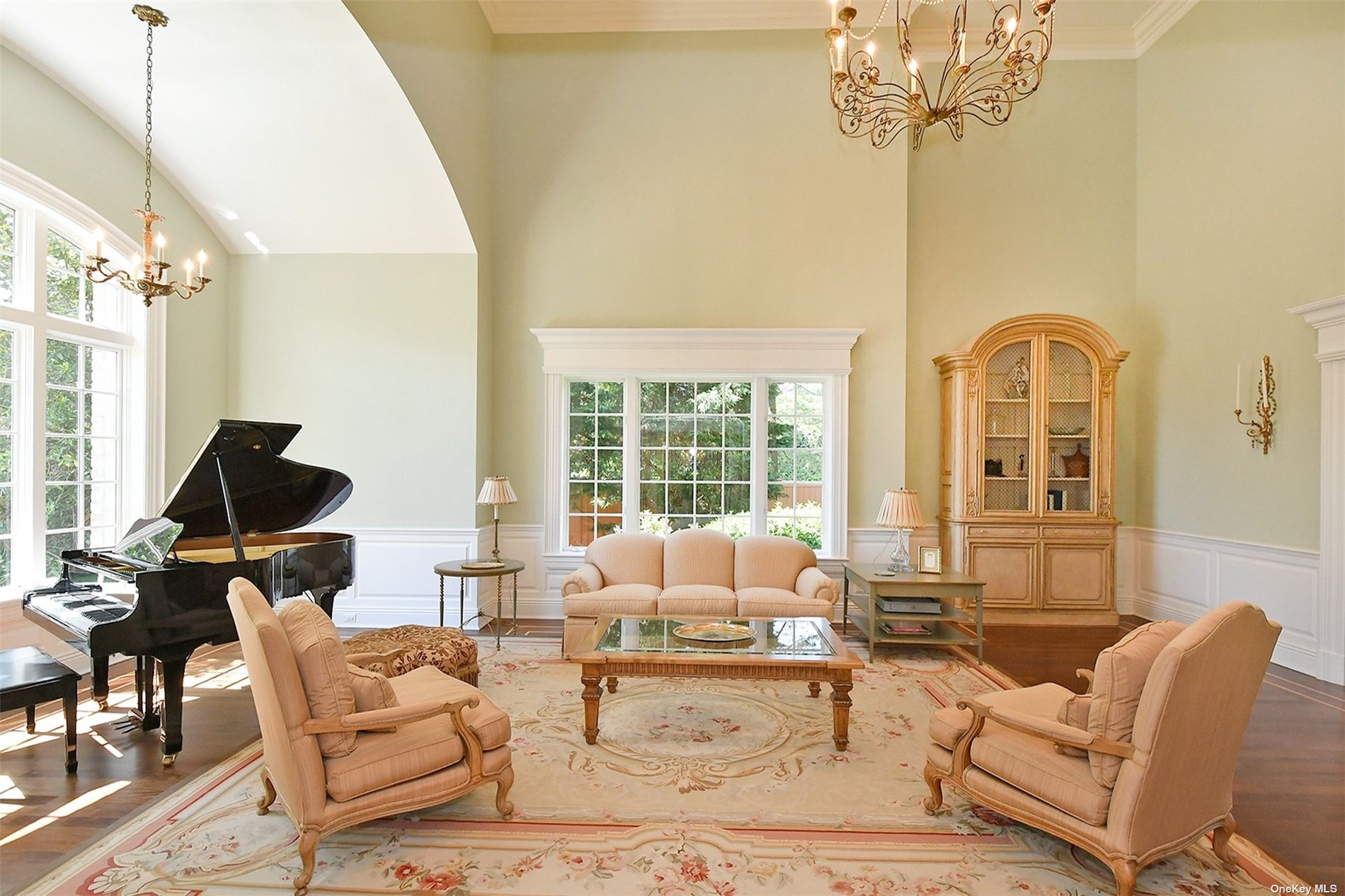 ;
;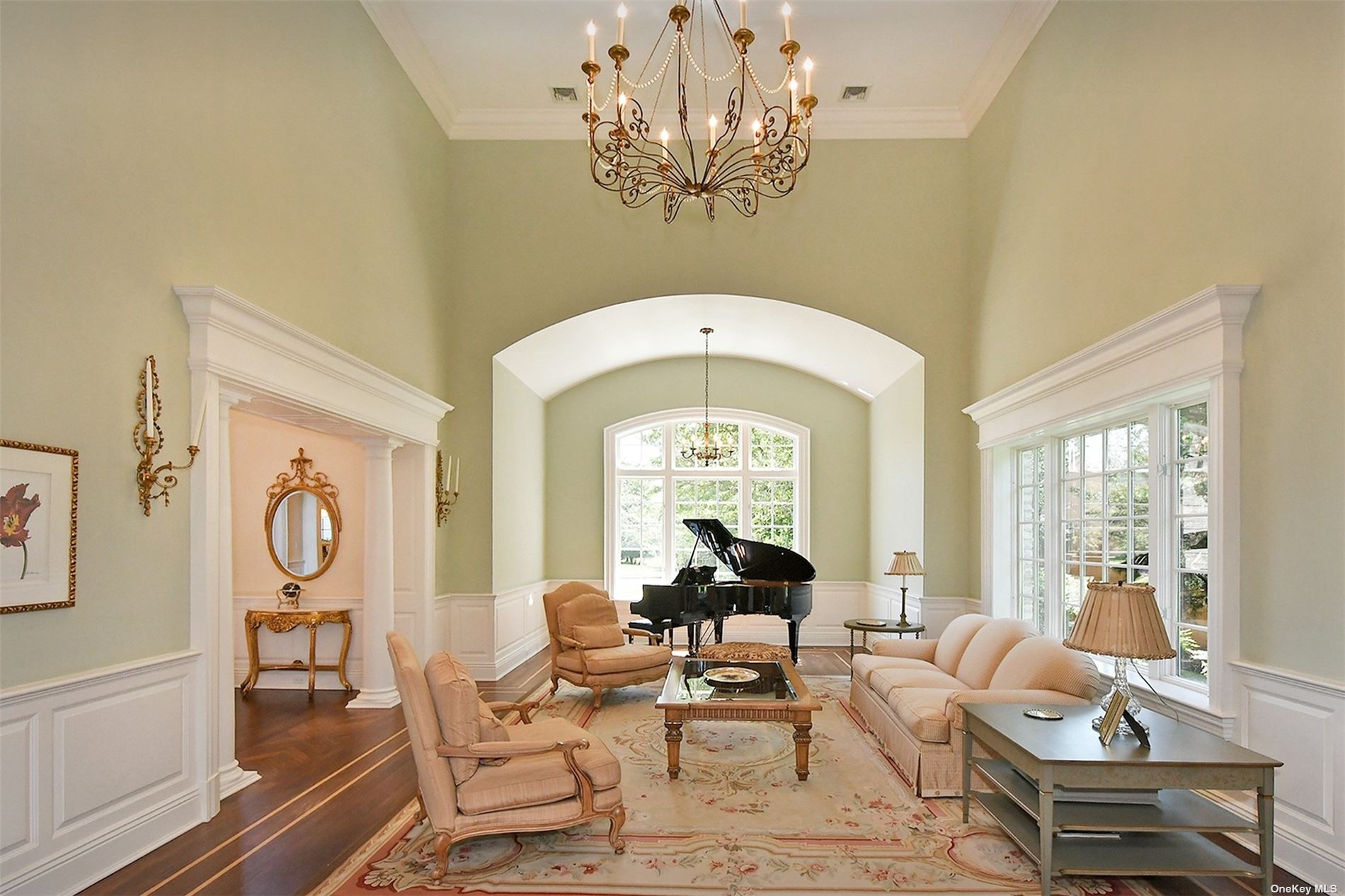 ;
;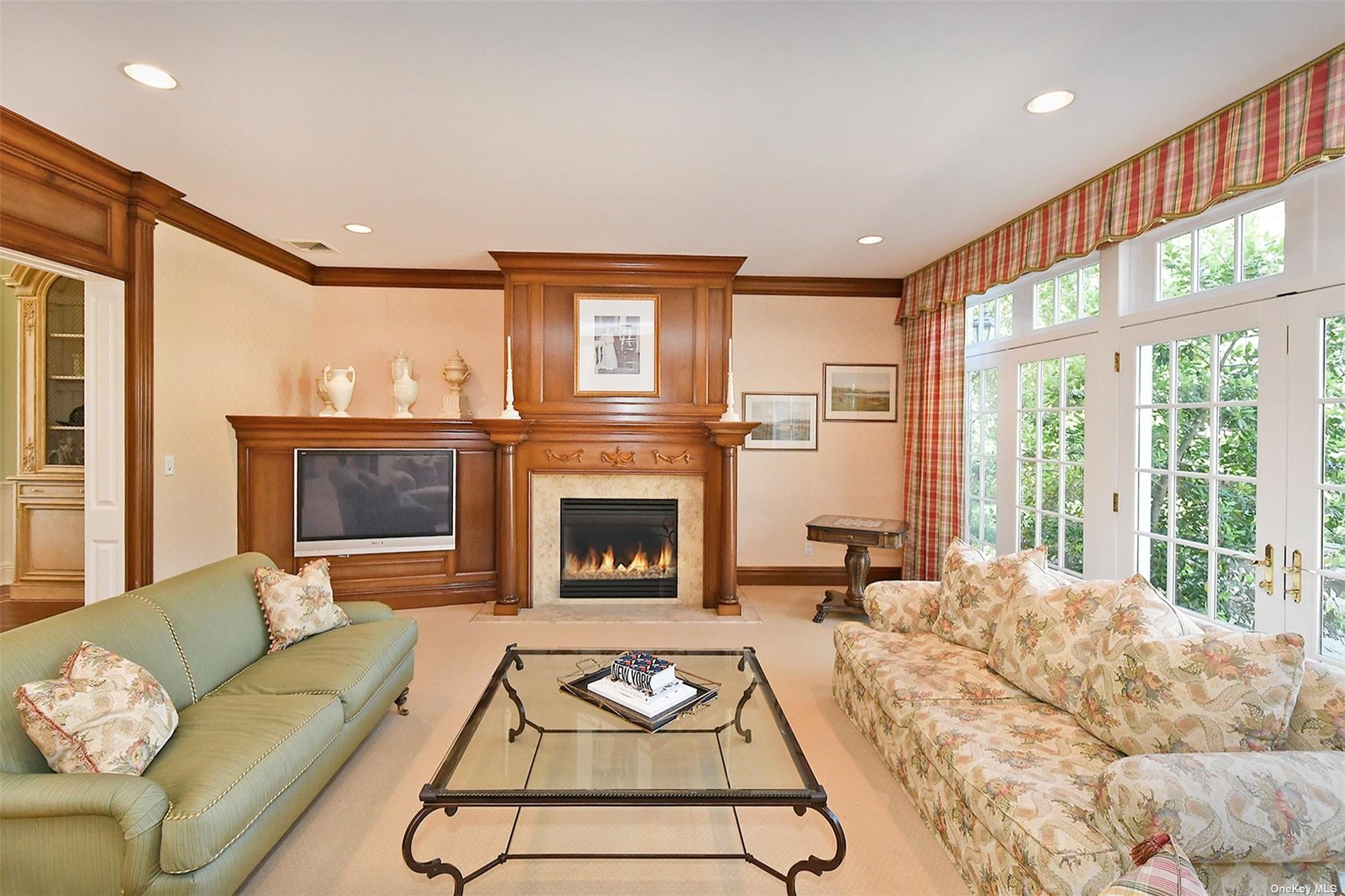 ;
;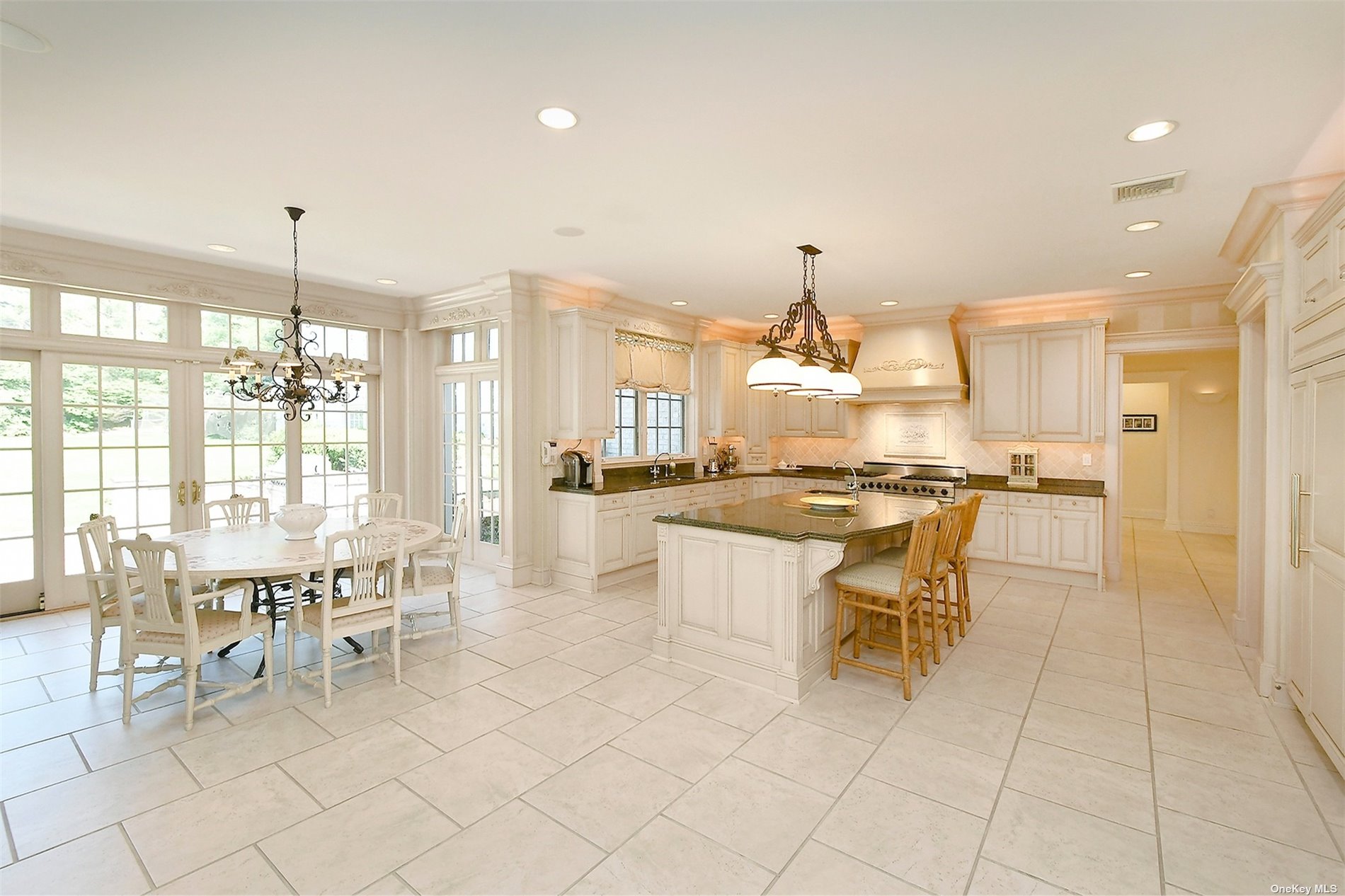 ;
;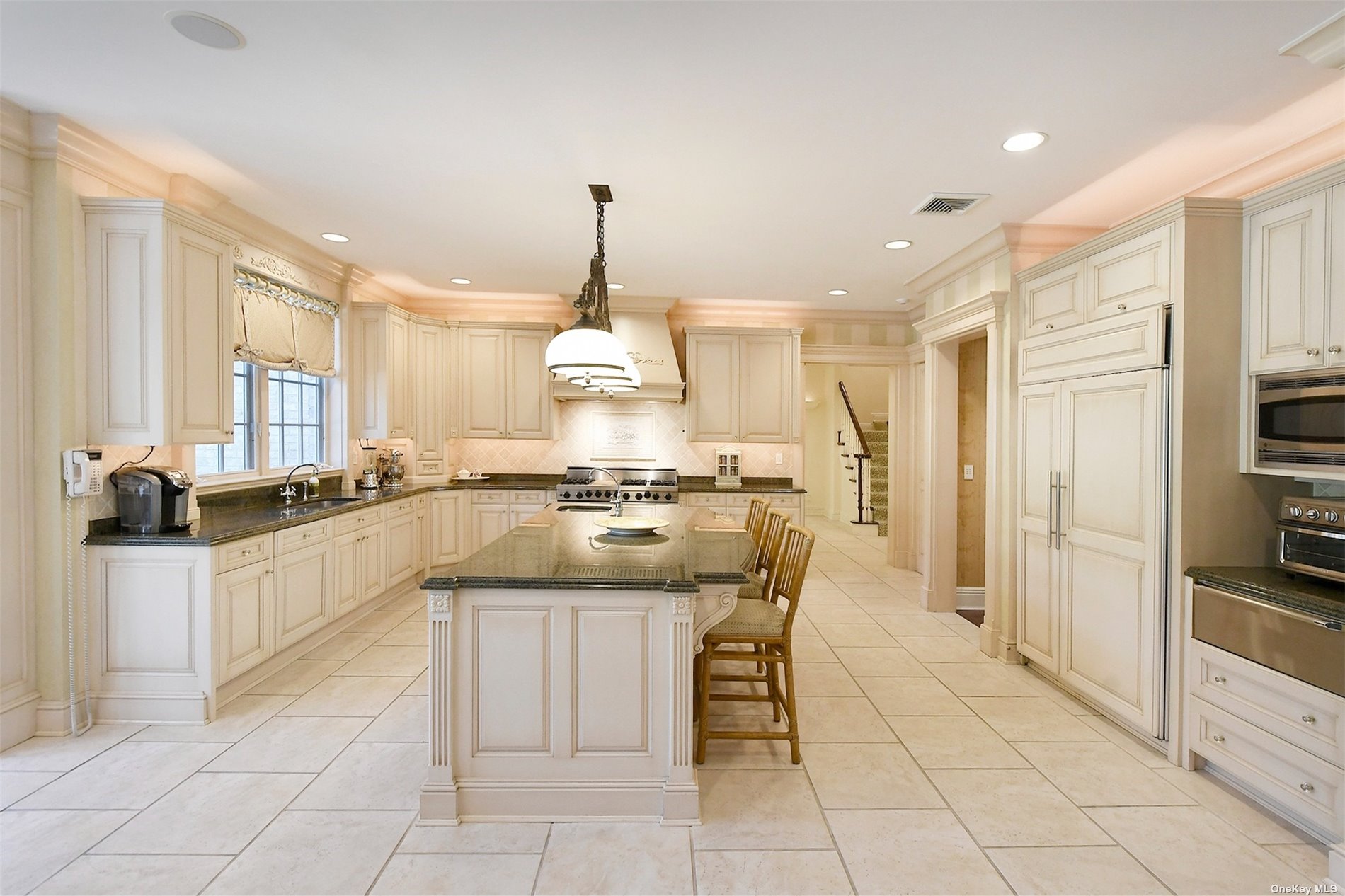 ;
;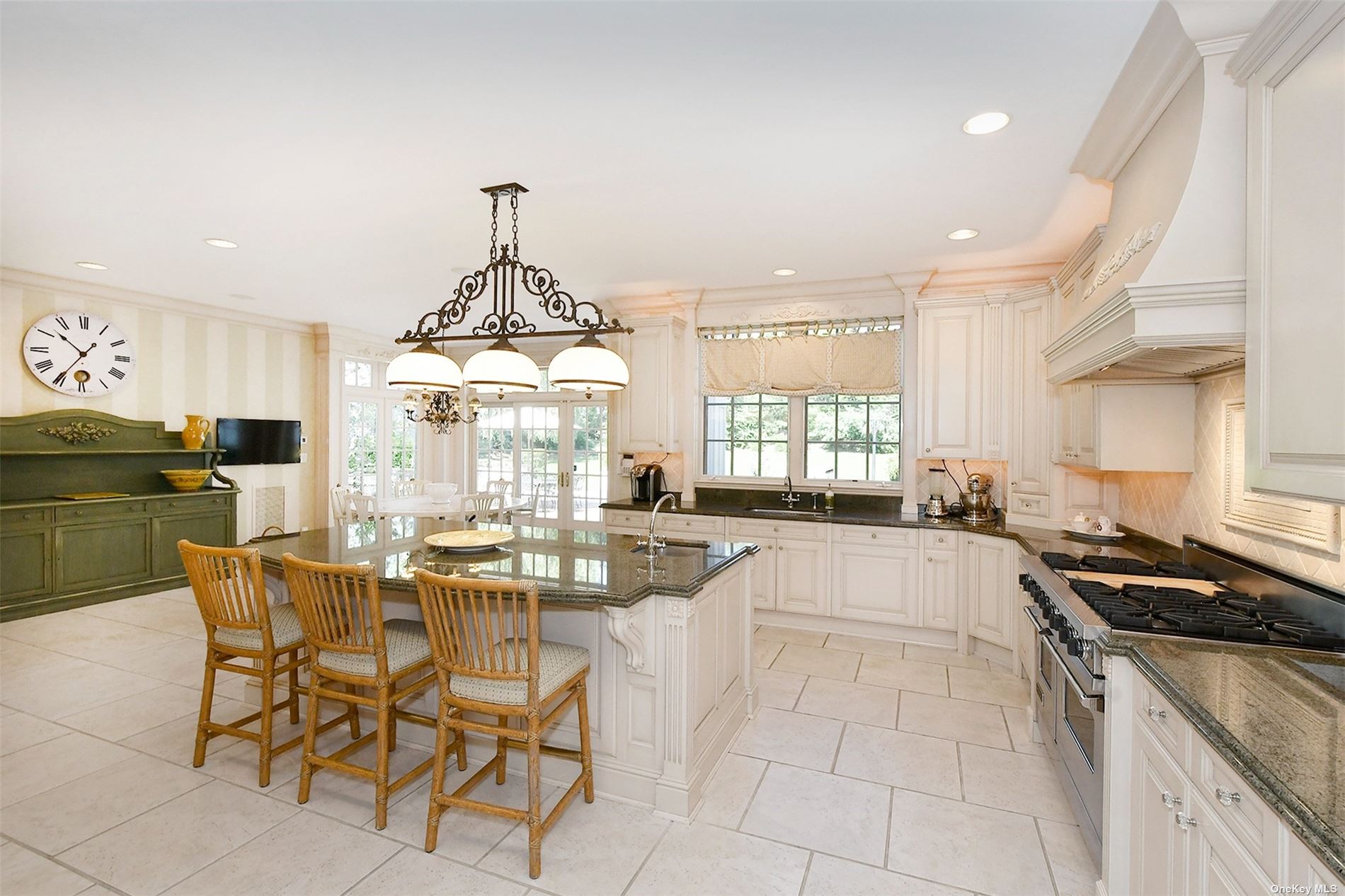 ;
;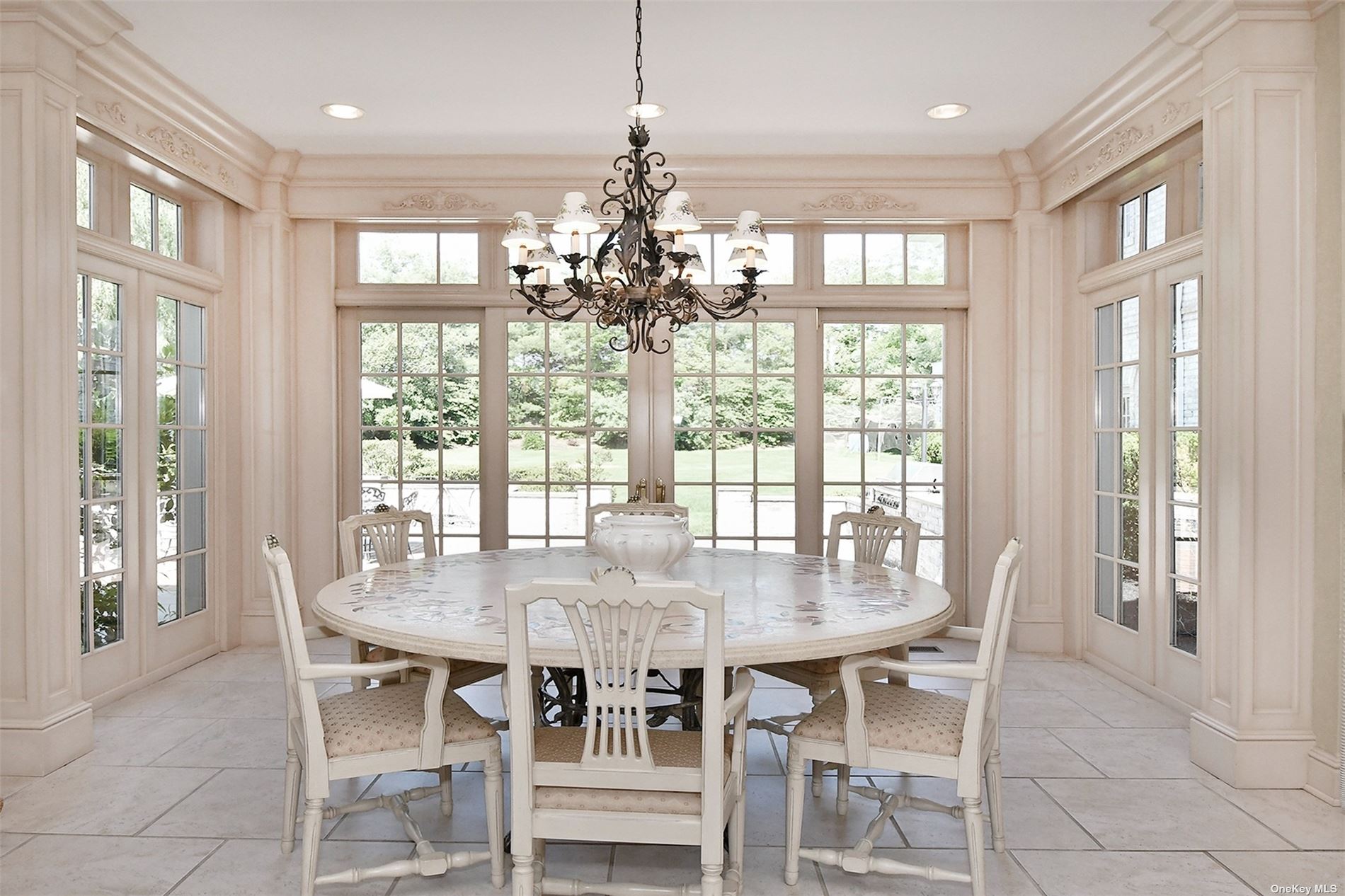 ;
;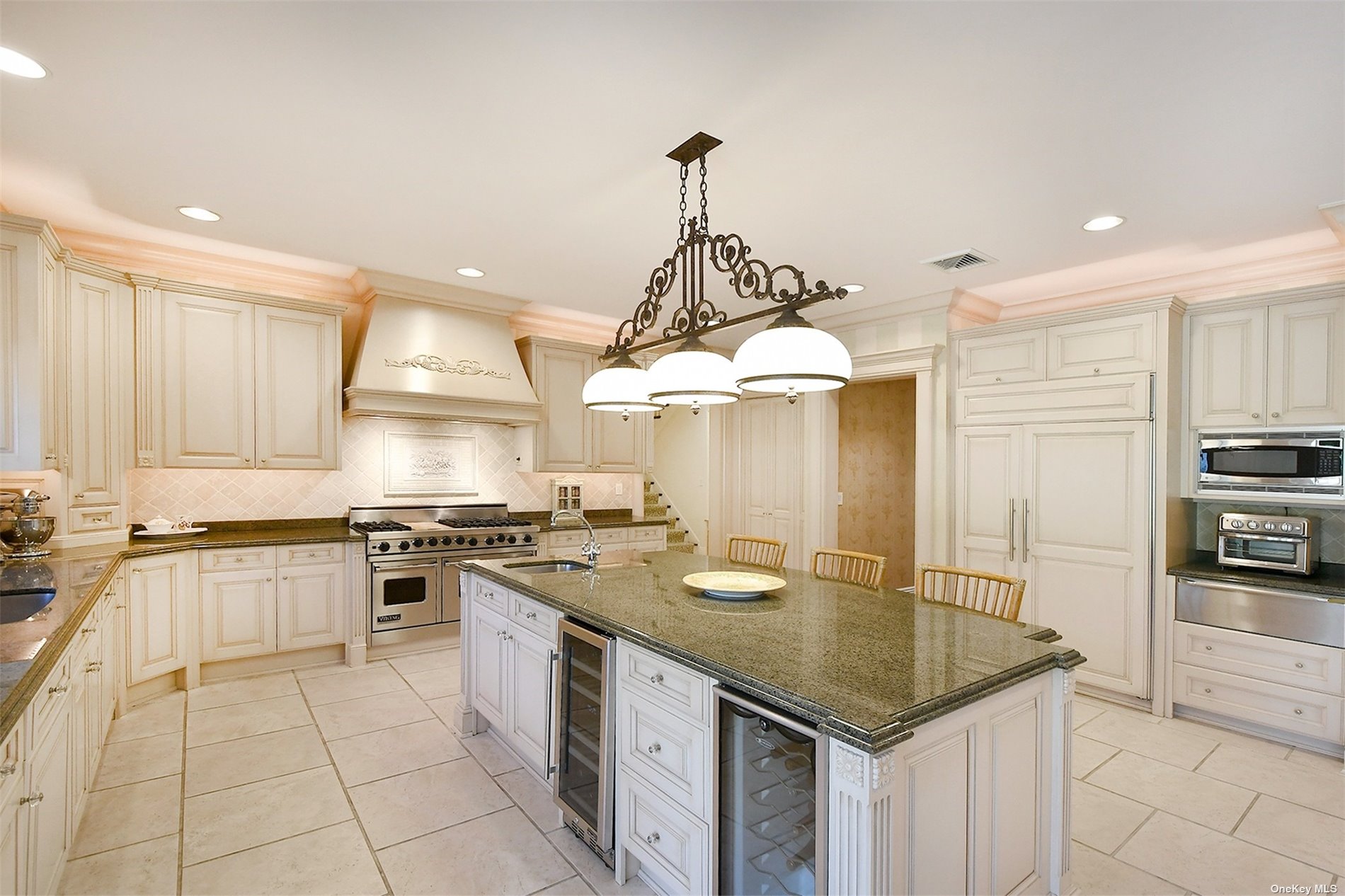 ;
;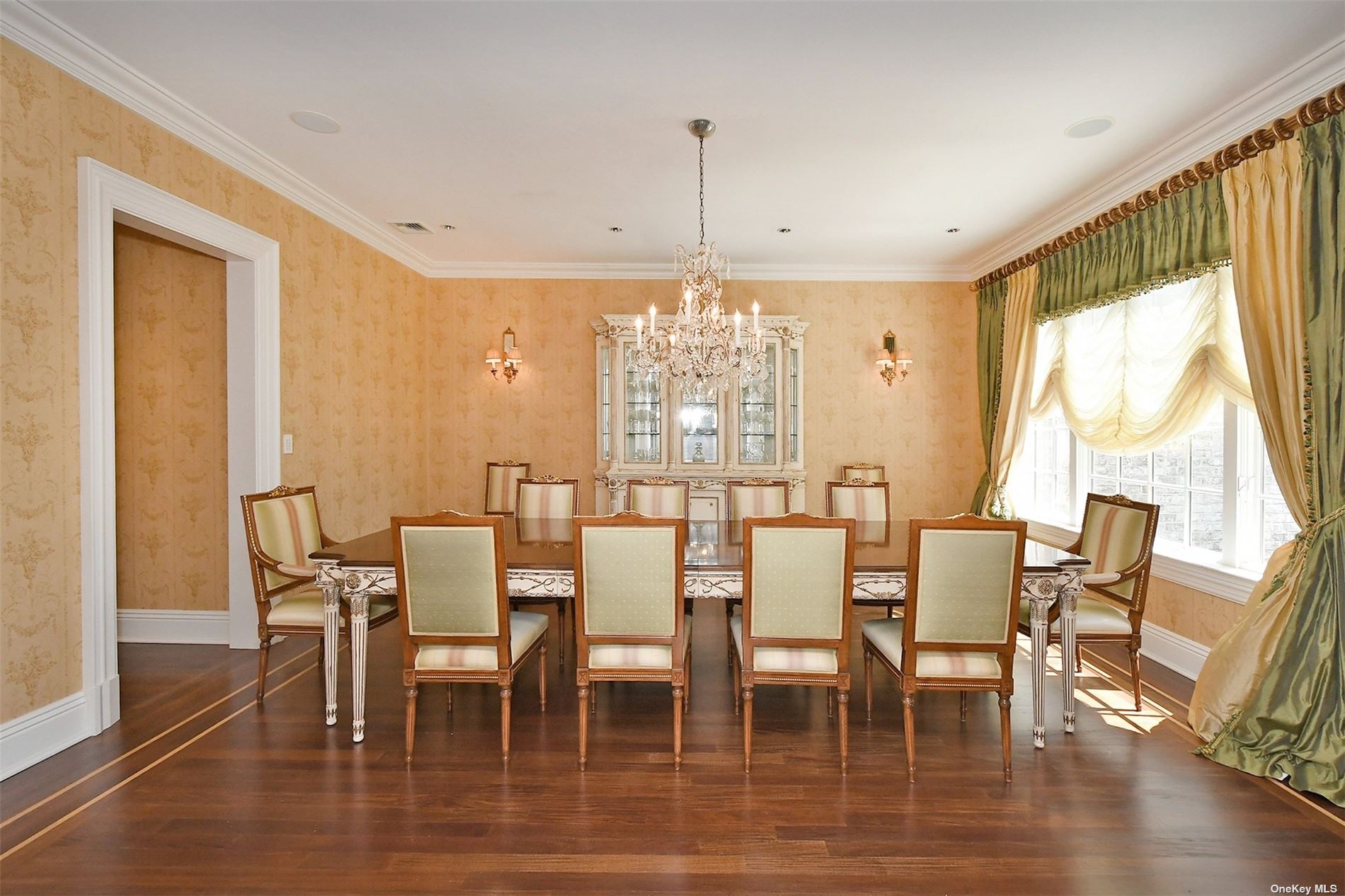 ;
;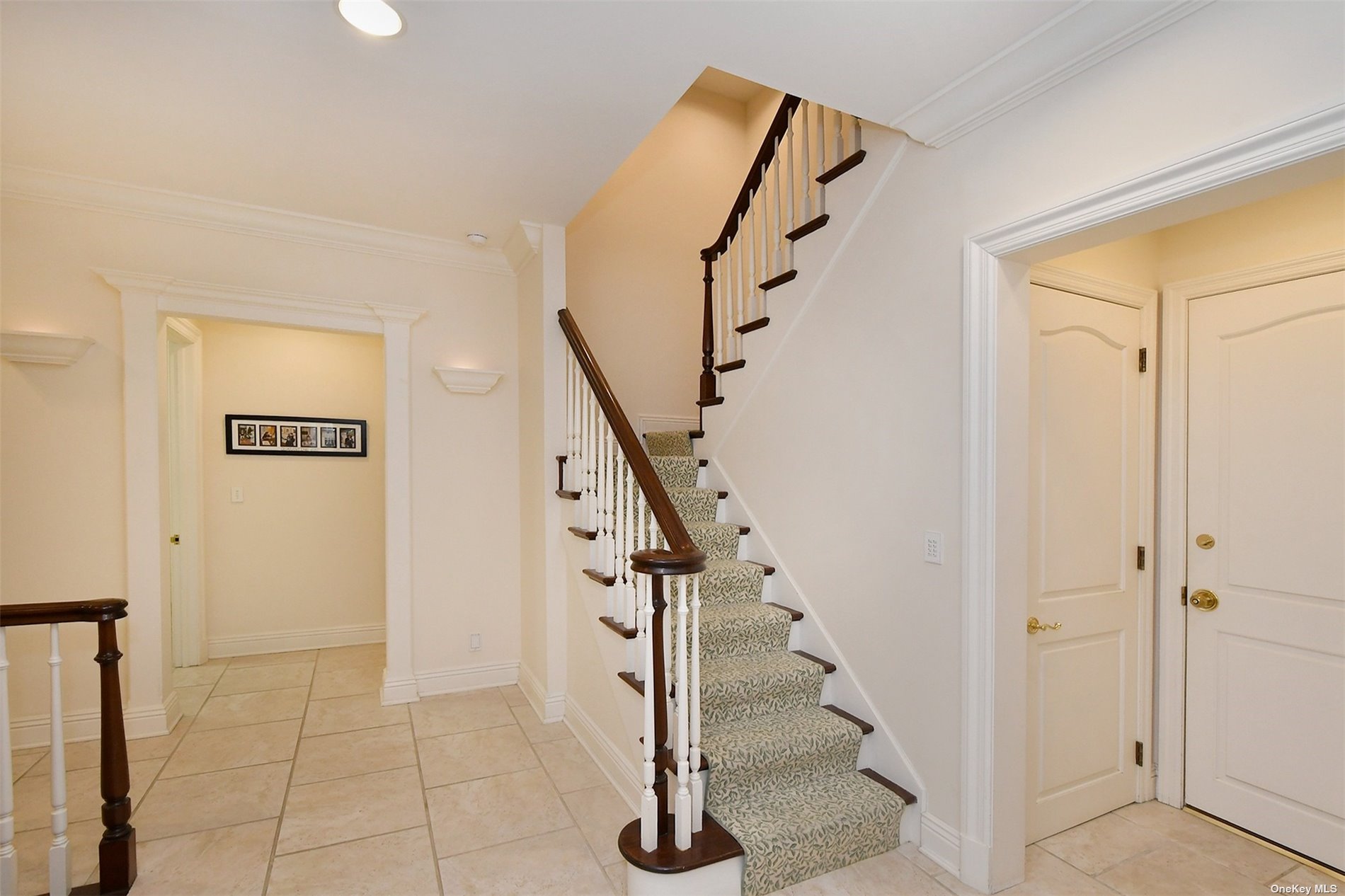 ;
;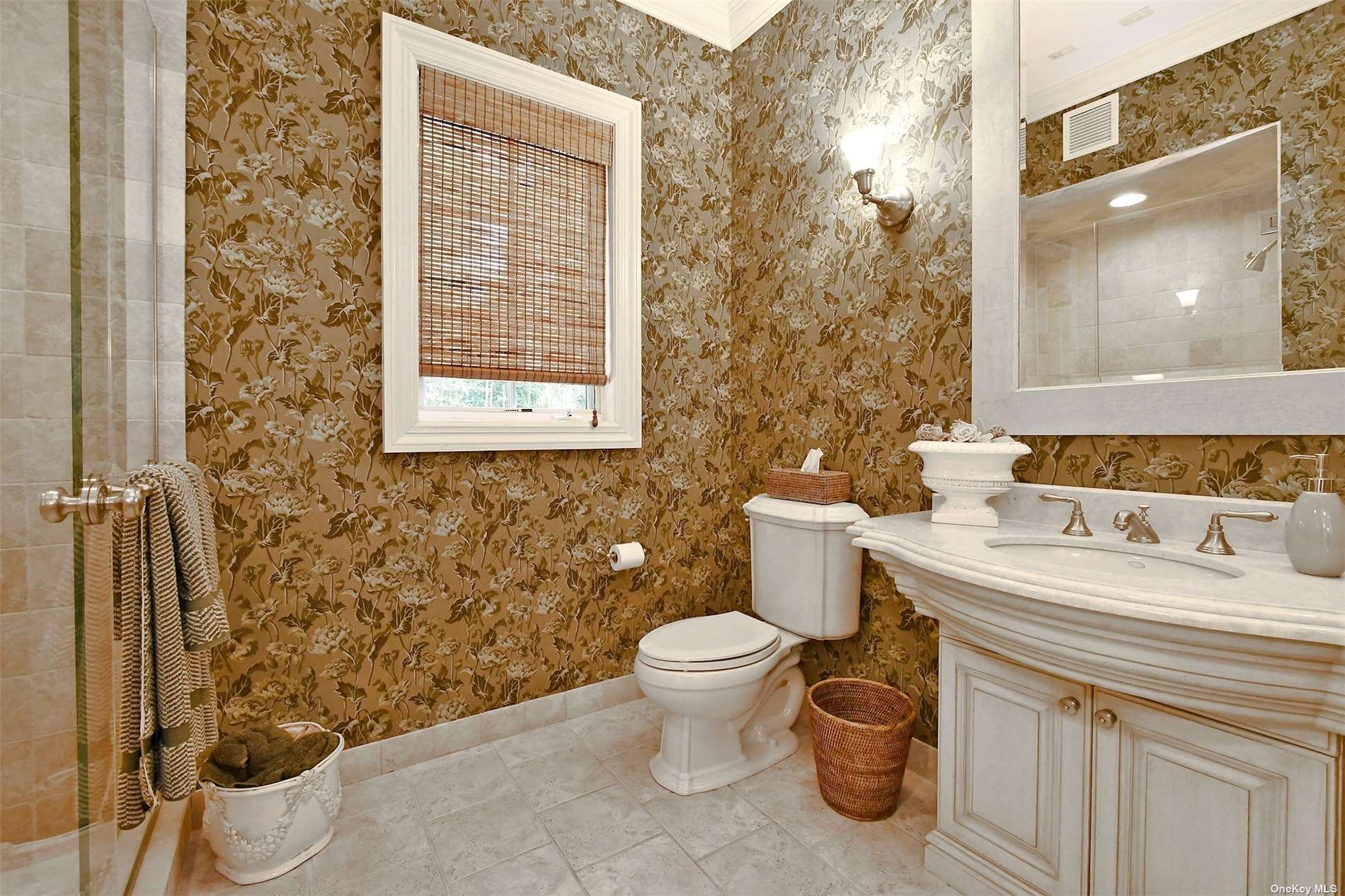 ;
;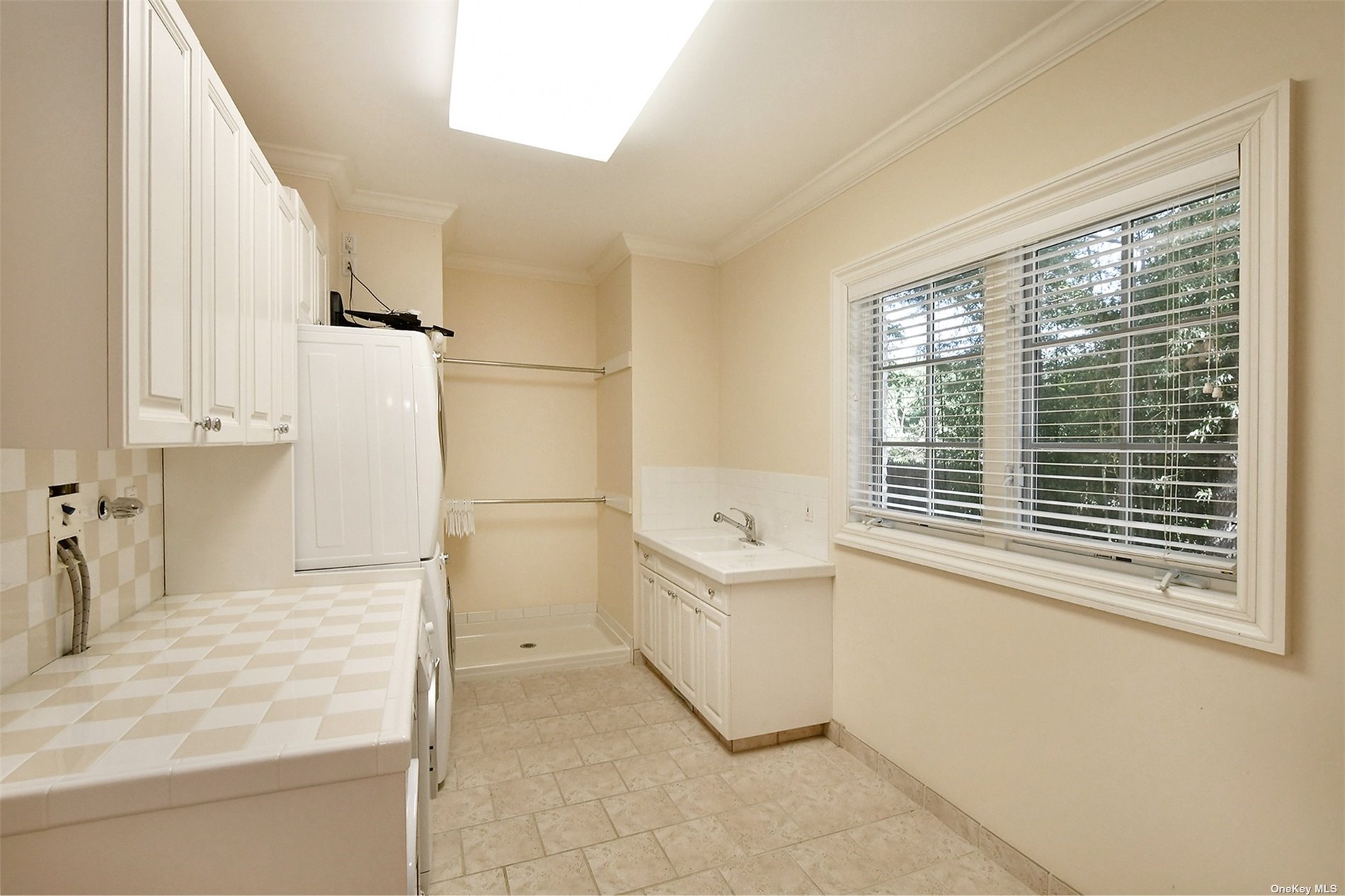 ;
;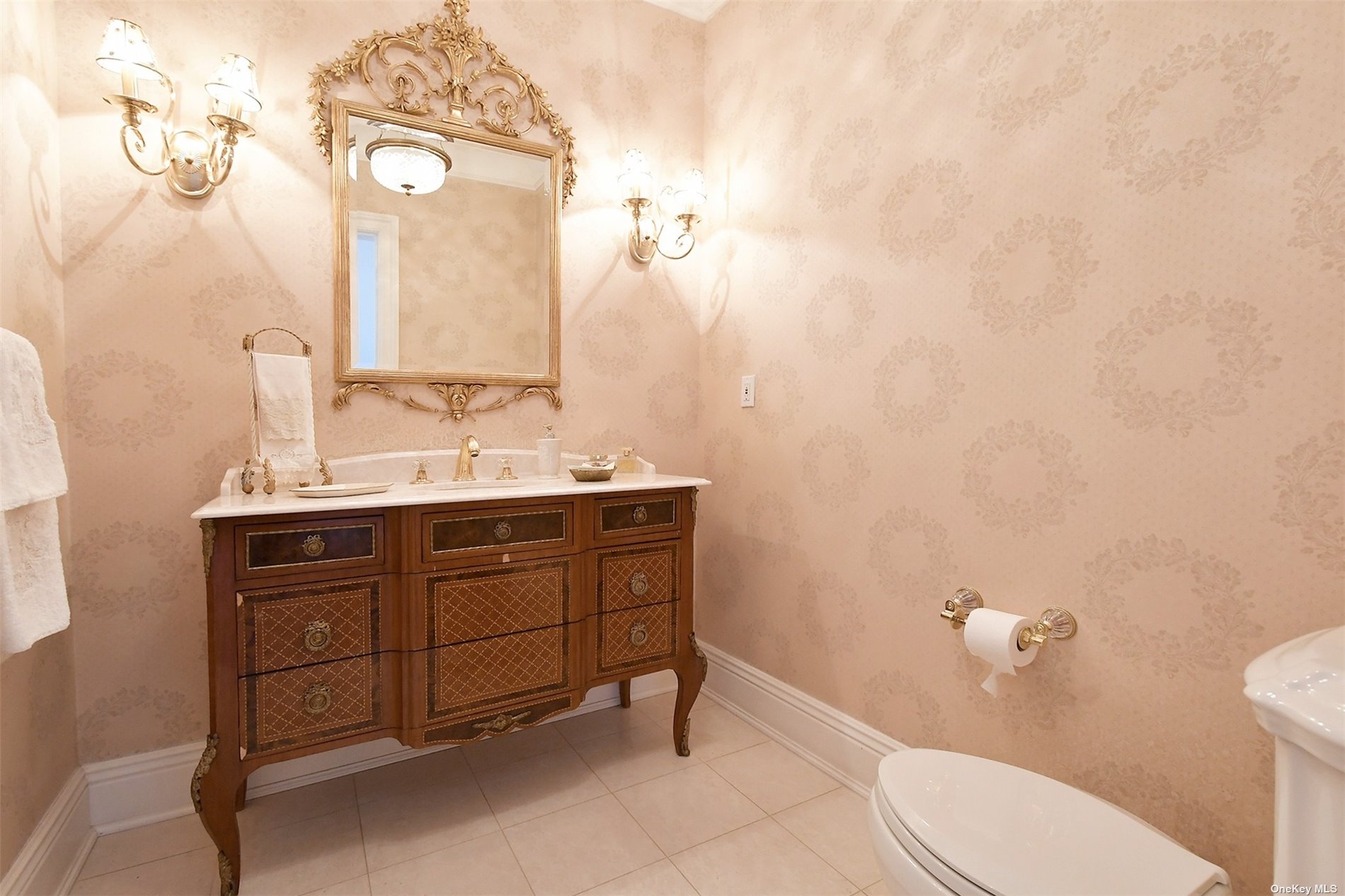 ;
;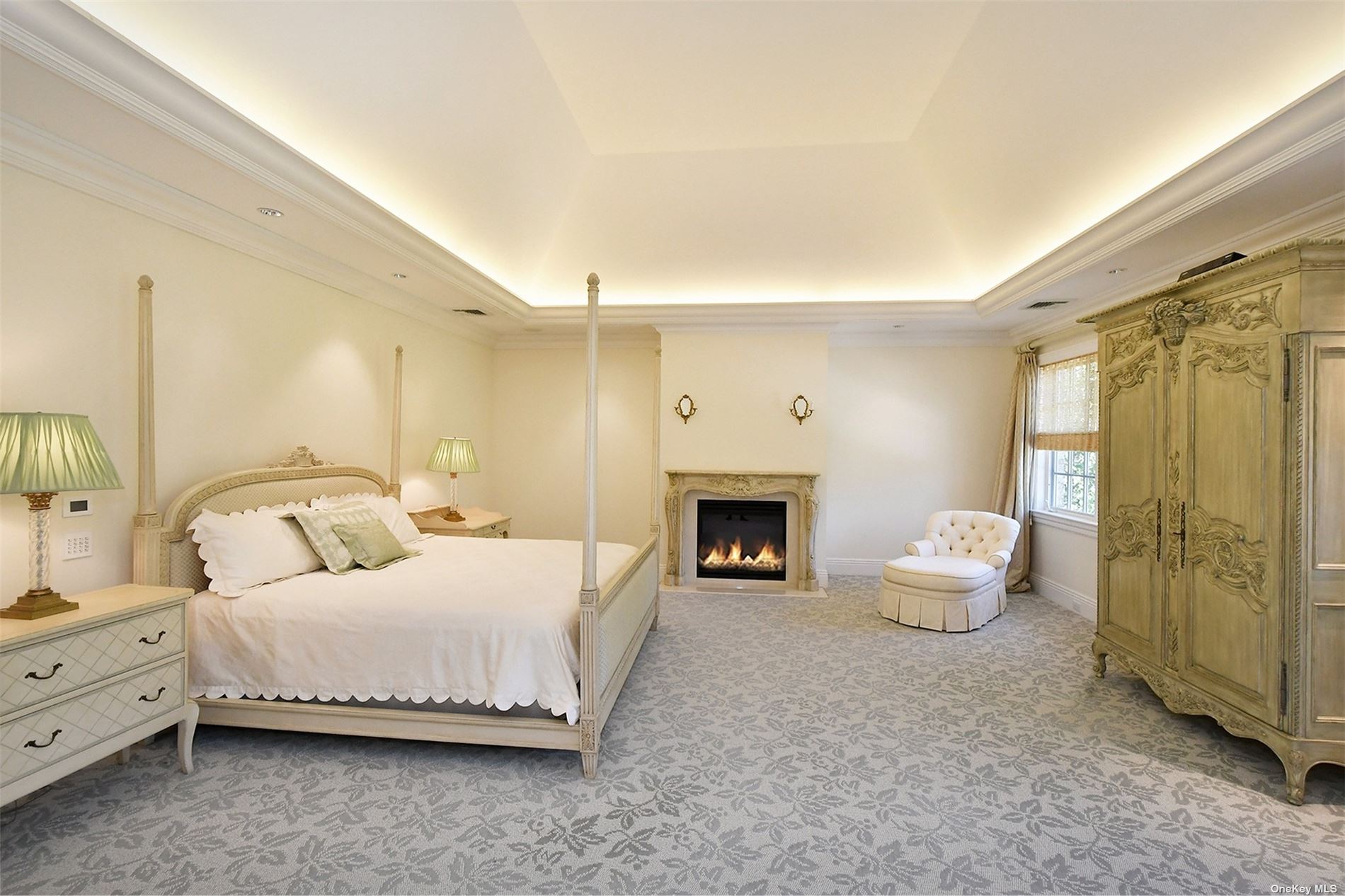 ;
;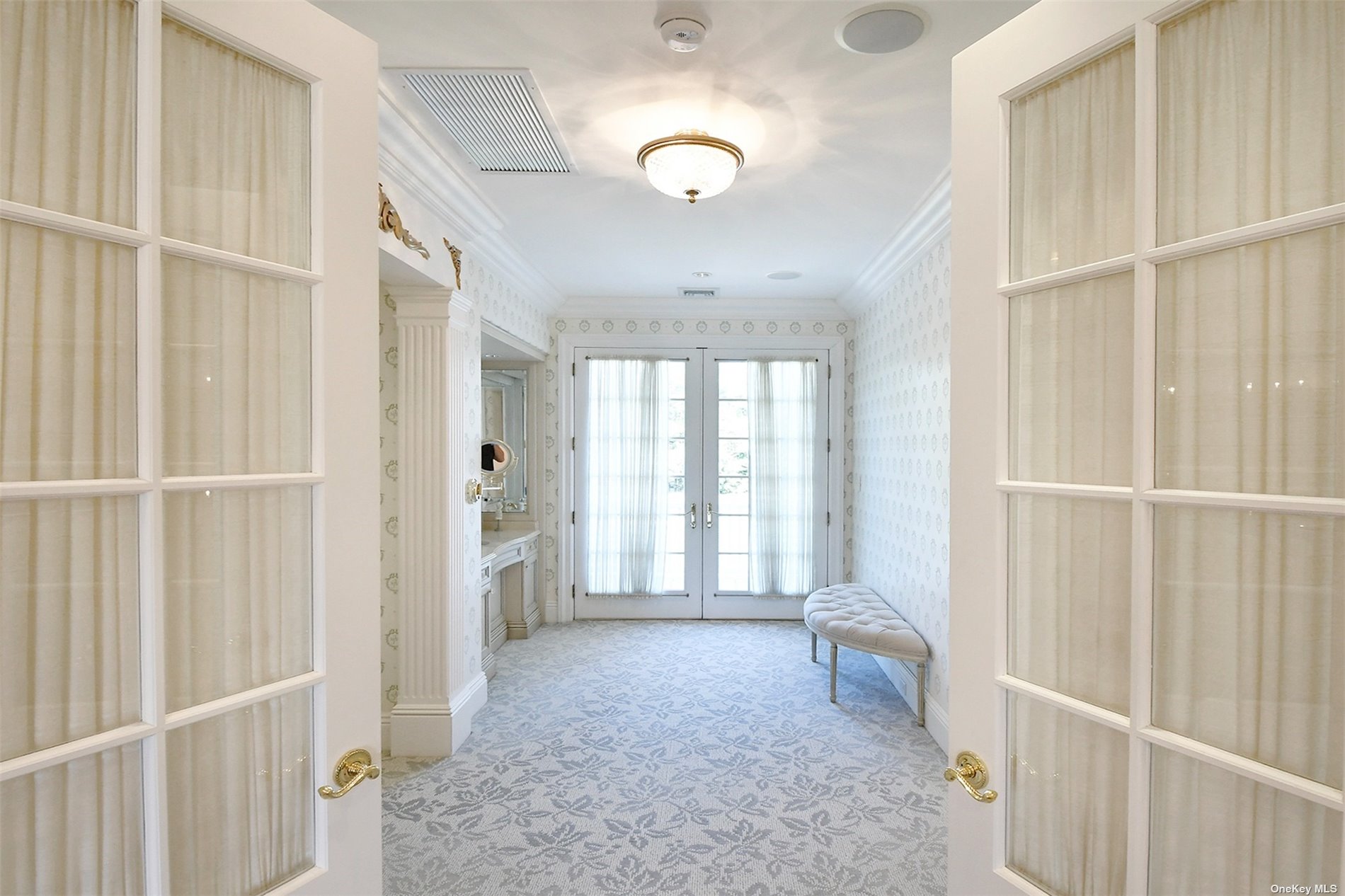 ;
;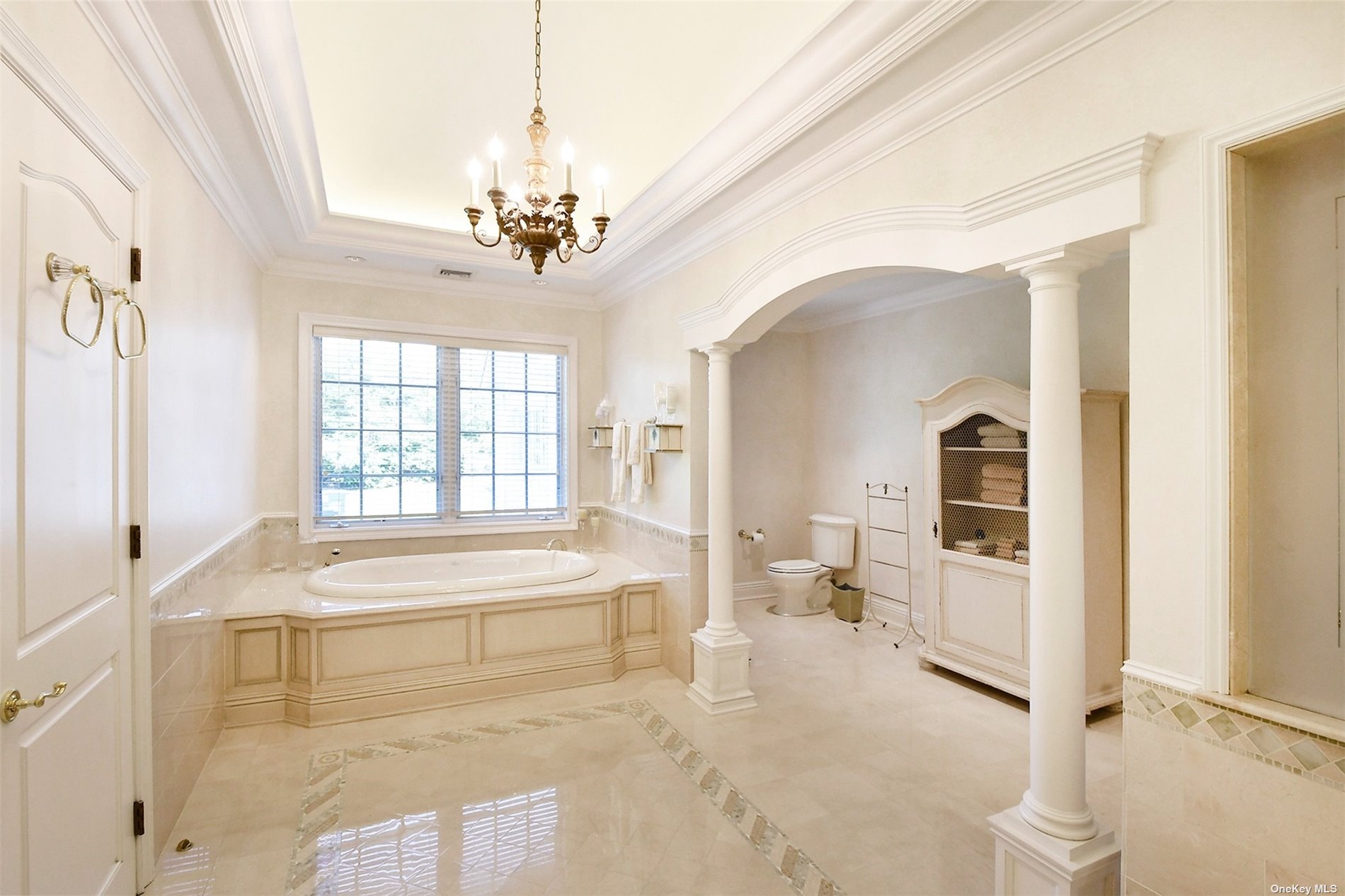 ;
;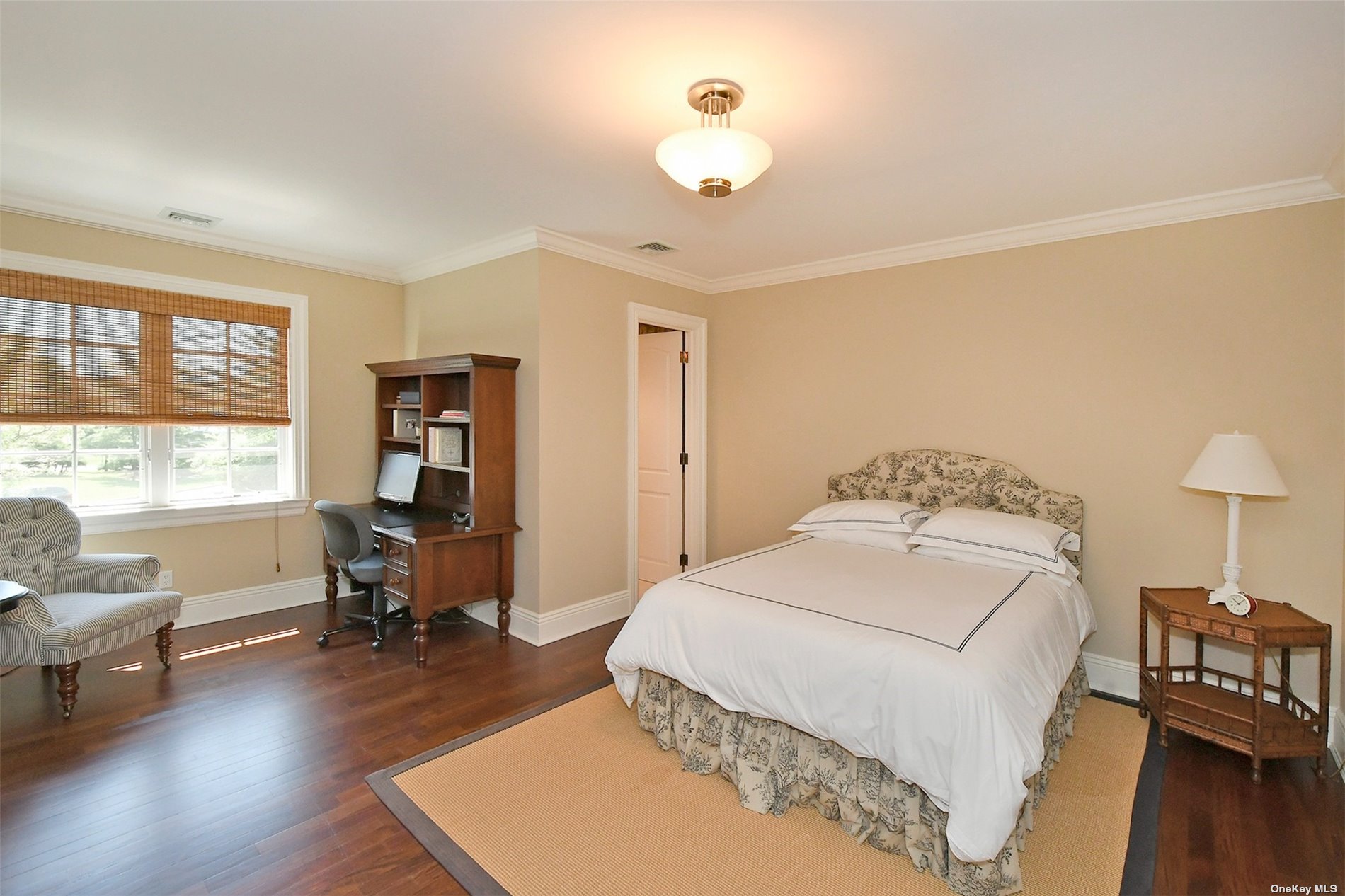 ;
;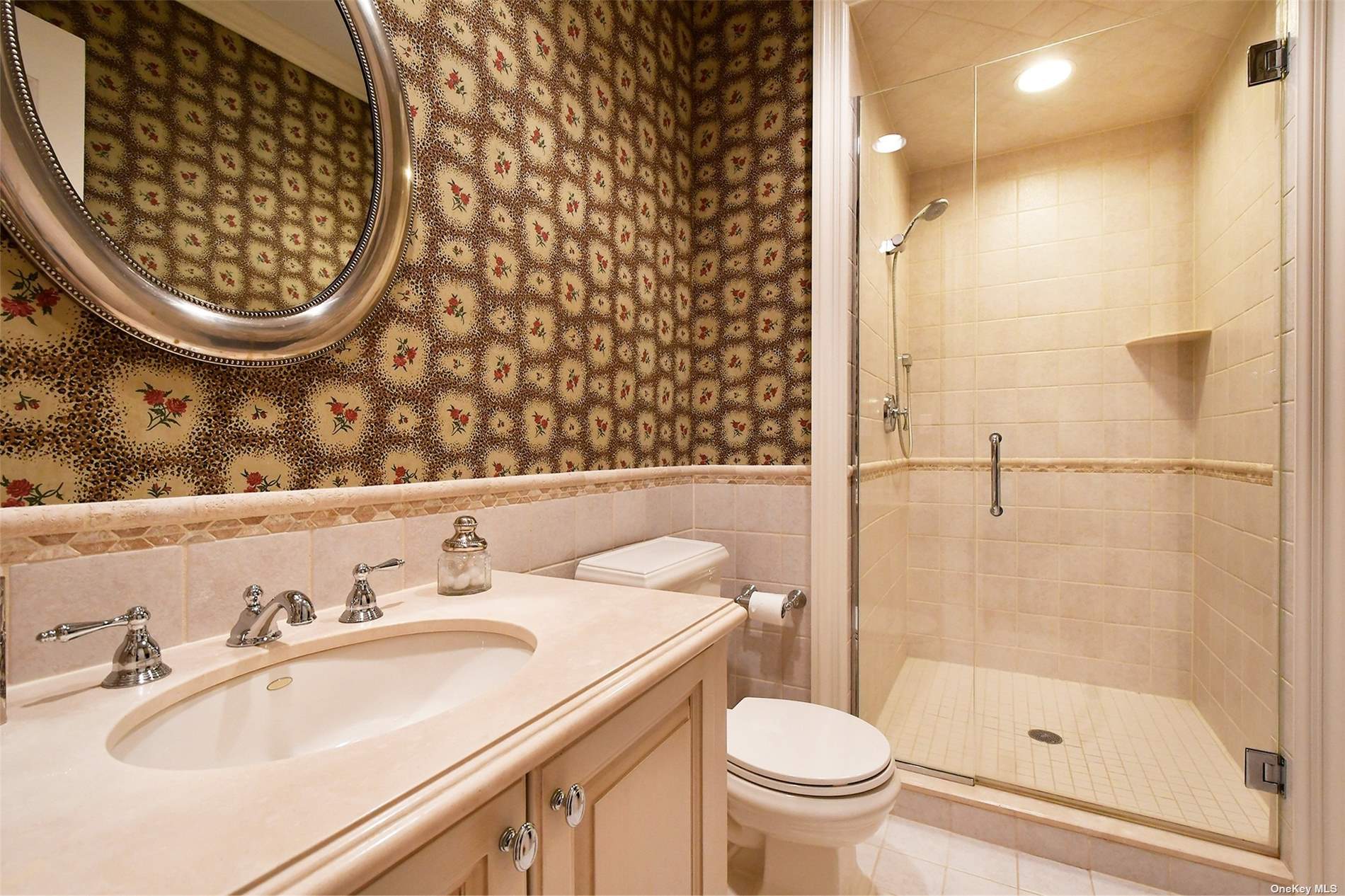 ;
;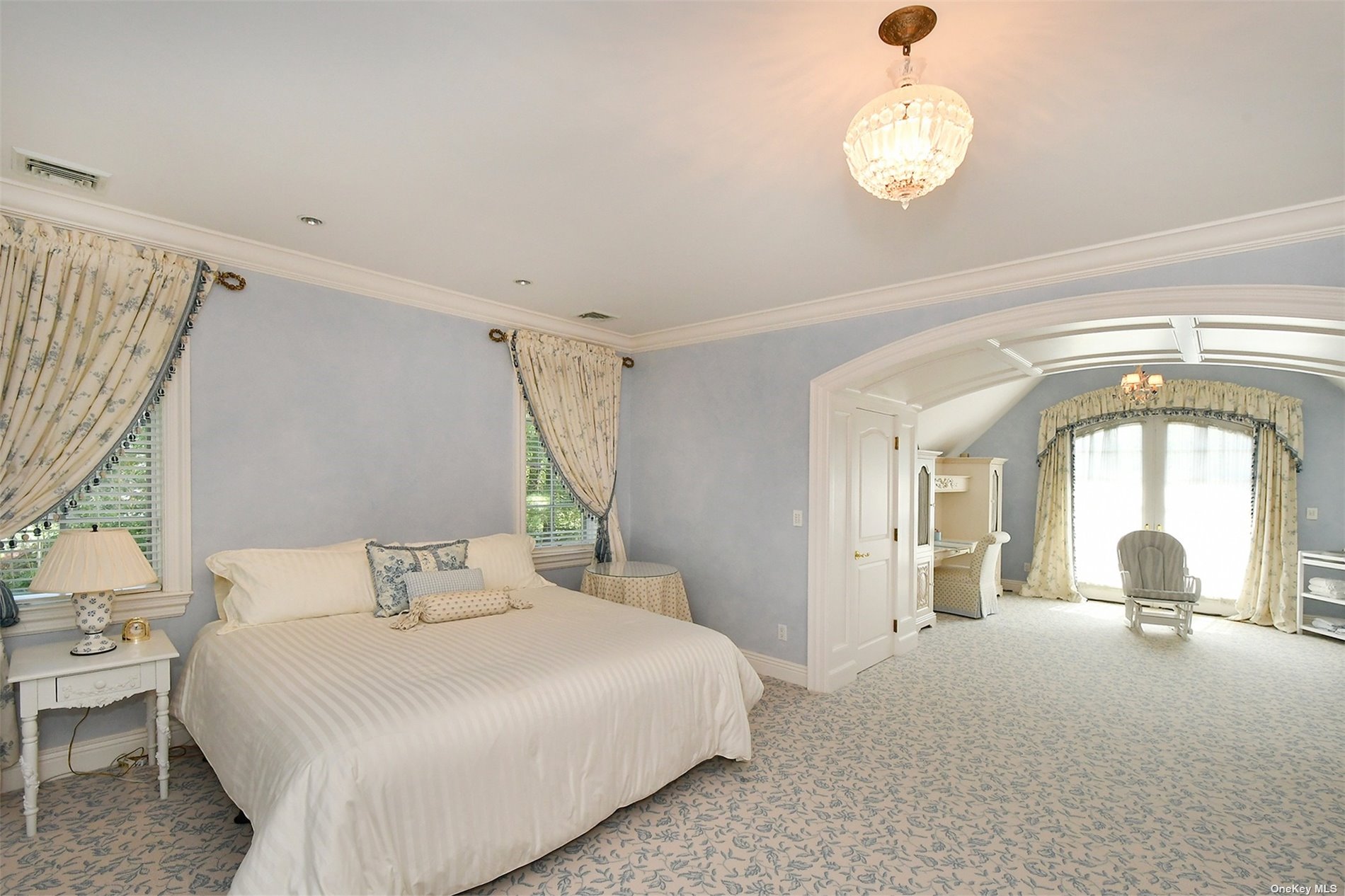 ;
;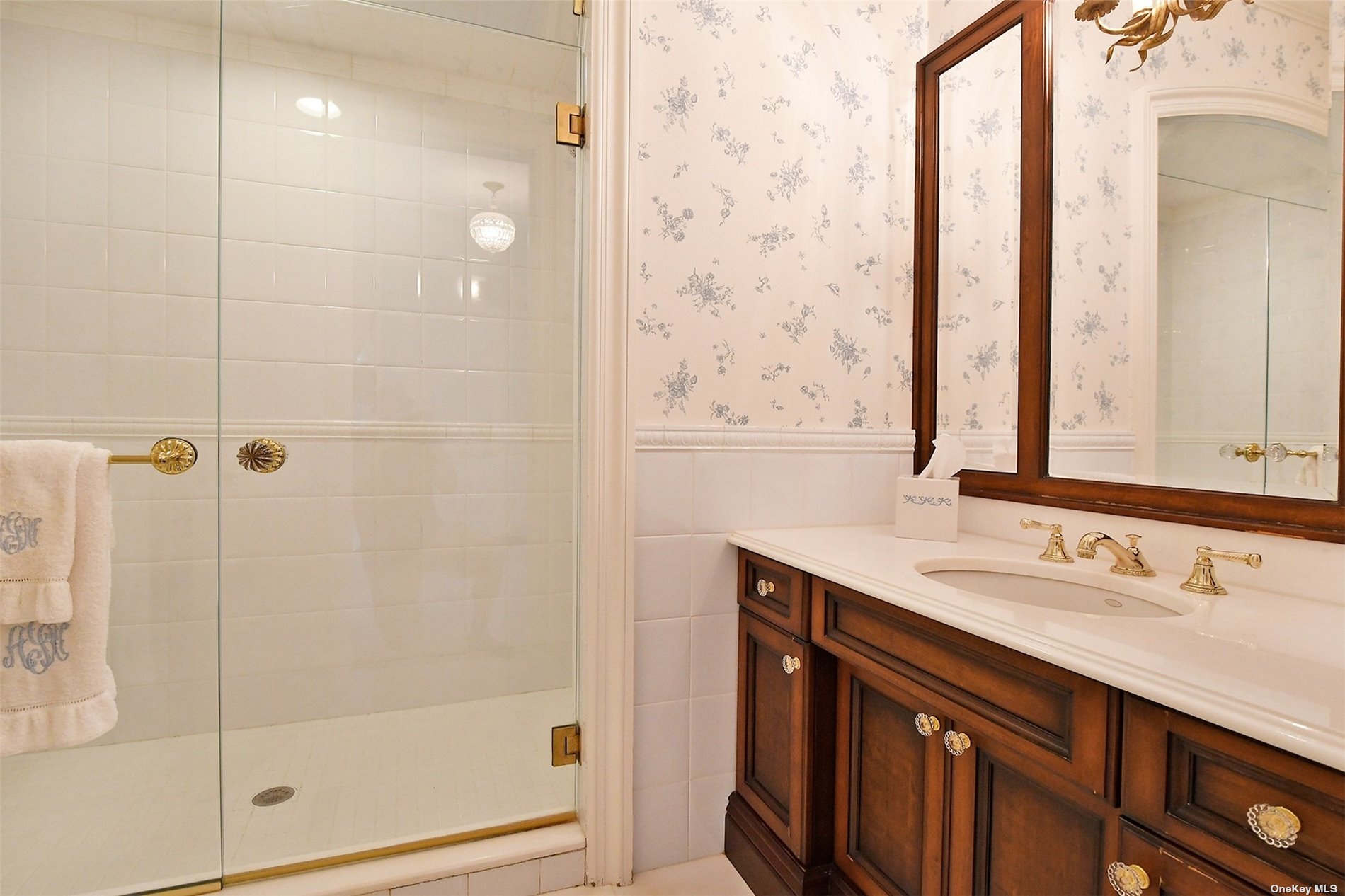 ;
;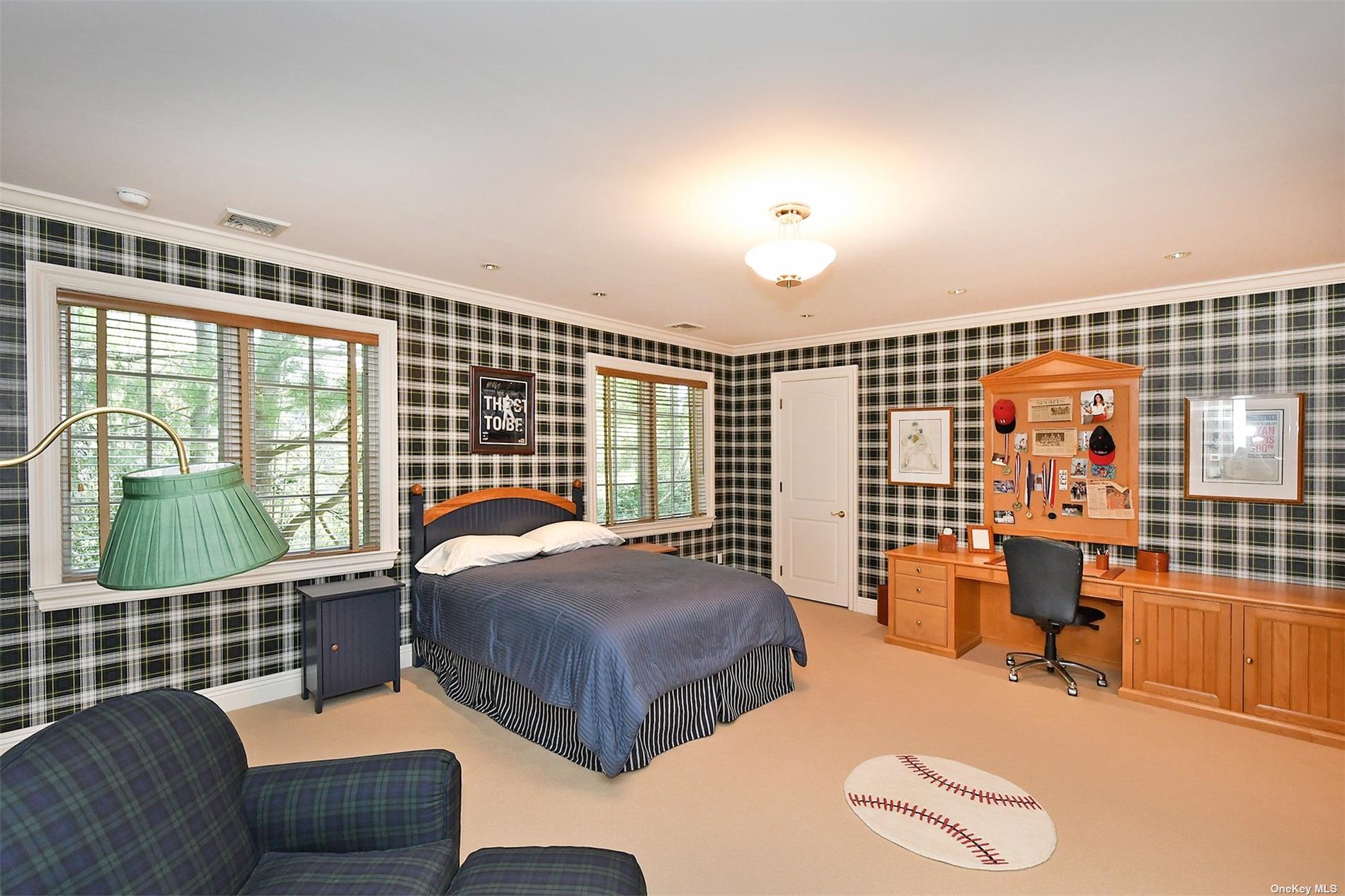 ;
;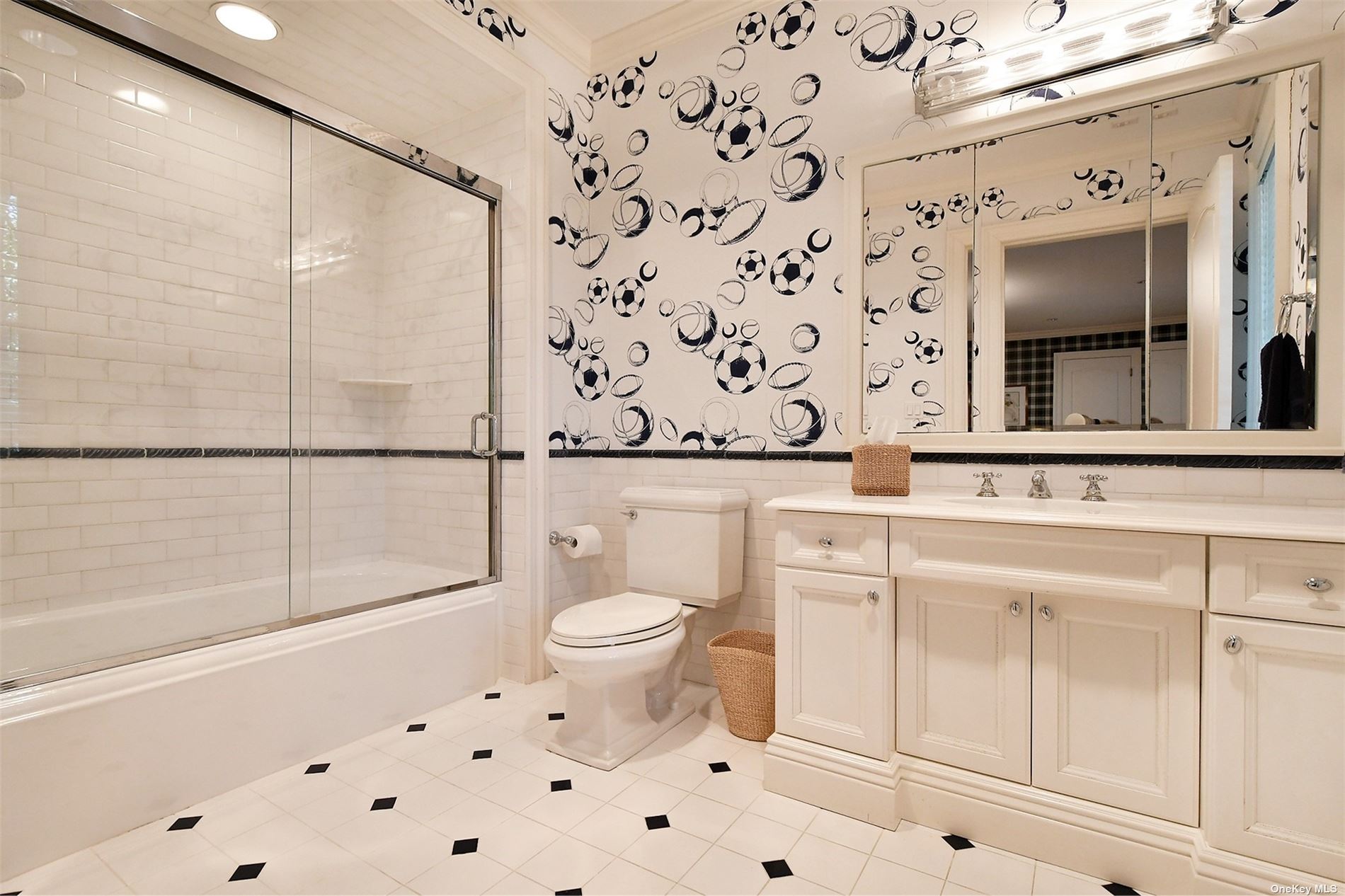 ;
;